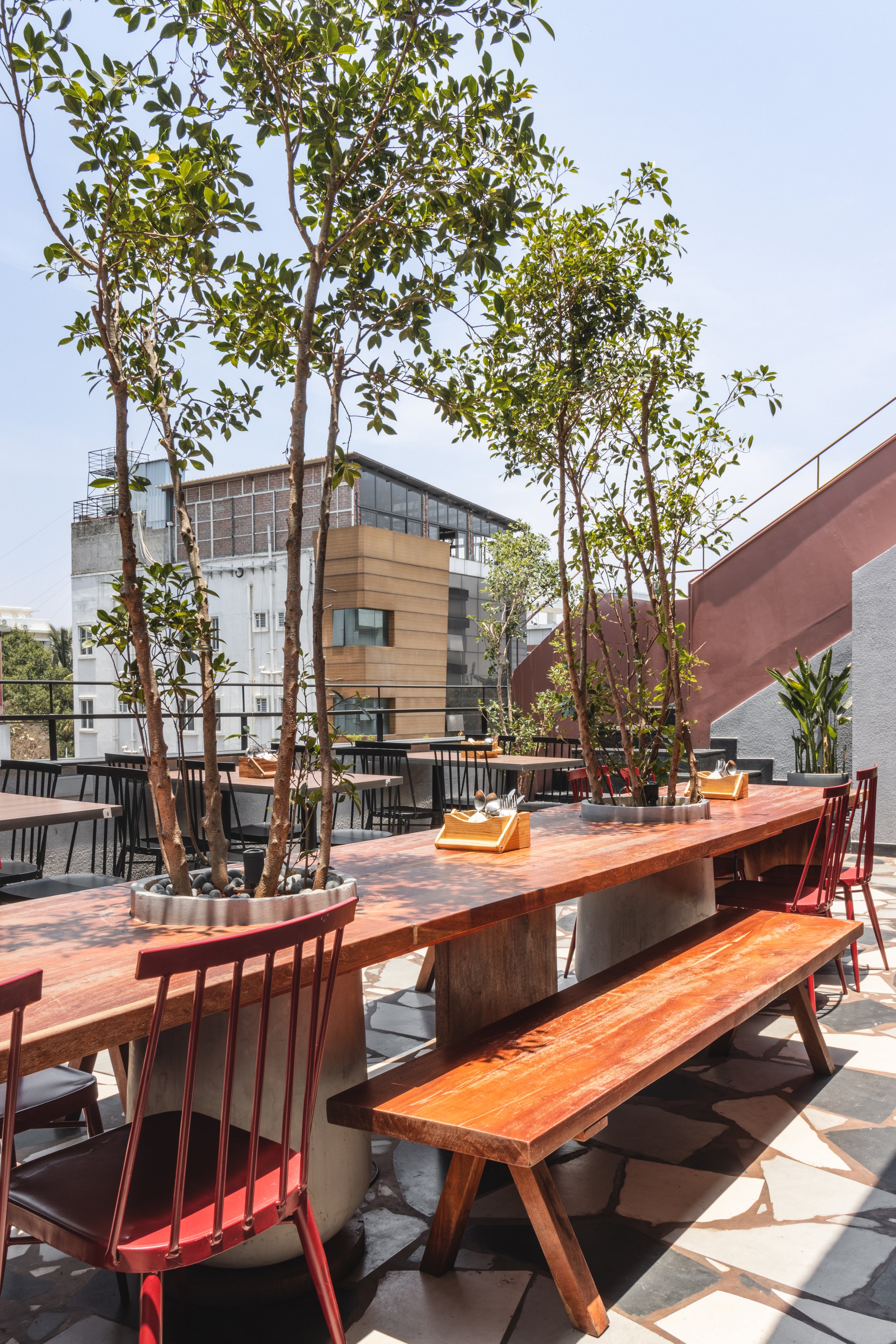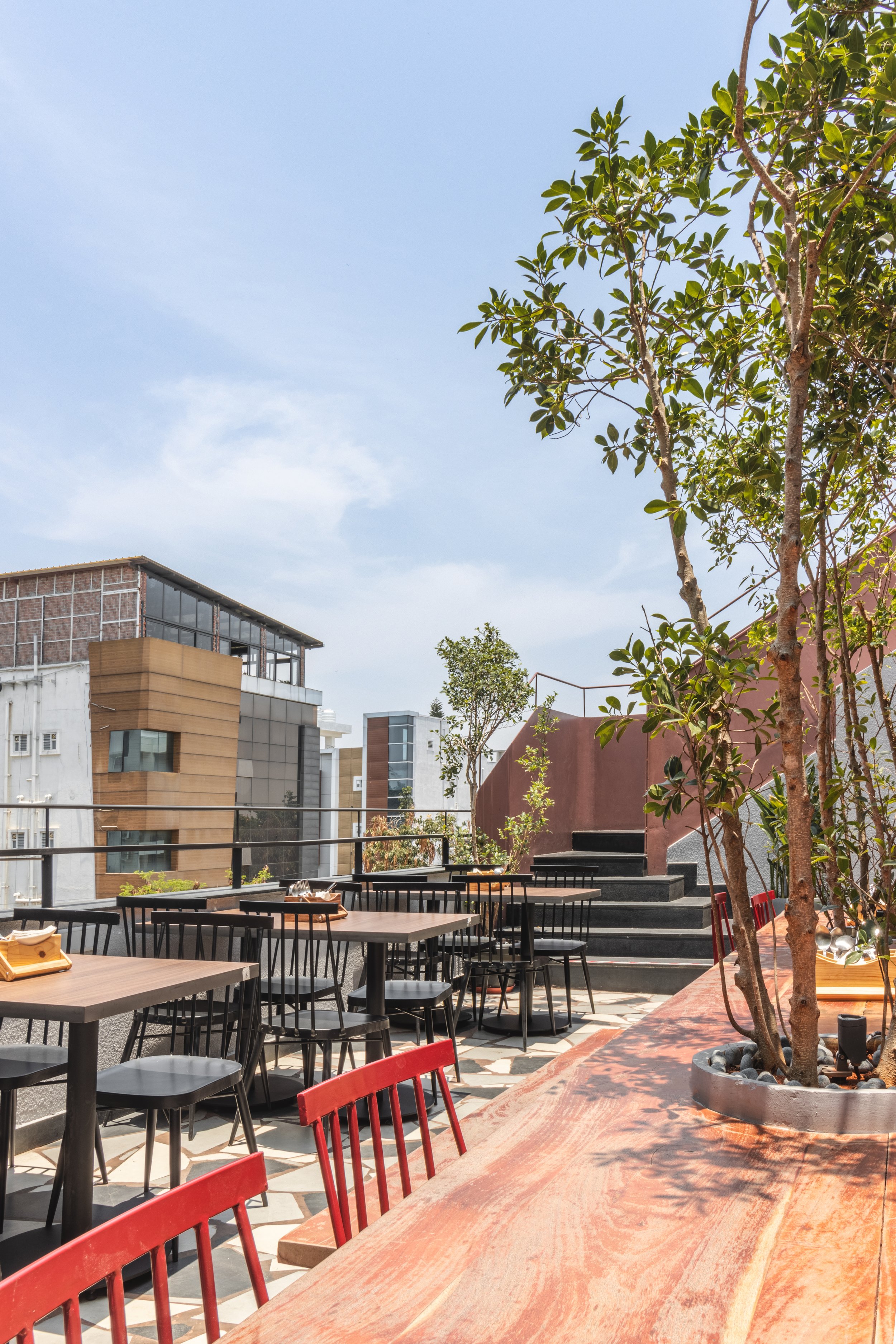
Plan B
Kammanahalli, Bangalore
Location | Bangalore, India
Client | VRO
Completed | 2023
Area | 3089 sq. ft.
Role | Interior design
Category | Hospitality
Photographer | Jubin Johnson, Hansoga Photography
Plan B’s newest rustic space in Kammanahalli, Bangalore.
Introducing the latest Plan B! This rustic space was designed to offer a new experience with its graphic visuals and inviting ambiance. This project features an eye-catching bar, an outdoor seating area accented with trees built into a live edge community table, and seating options that include a mix of high tables, bar stools, bench seating, and lounge areas to cater to different group sizes and preferences.


Connecting the two floors is a striking staircase featuring a prominent solid metal railing painted in a dusty rose colour. This vibrant and eye-catching insert serves as a focal point, adding a pop of energy to the space.
The flooring showcases colorful mosaic tiles that add character and depth to the pub's interior. These vibrant tiles create a lively and dynamic backdrop, enhancing the overall aesthetic appeal of the space. The use of different hues and patterns within the mosaic adds visual interest and contributes to the rustic and contemporary atmosphere.








